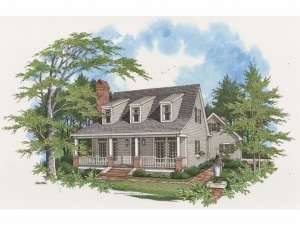Are you sure you want to perform this action?
House
Multi-Family
Looking for a two-story house plan with country style? Shop no more! This small and affordable house plan may be just right for you. A covered front porch with shed dormers above offers a relaxed country look. Stepping inside, you will find the comfortable family room and casual dining area flanking the foyer. The dining room flows into the efficient kitchen boasting a cooking island with snack bar. Beyond the kitchen, the utility room offers laundry facilities and accesses the walk leading to the detached two-car garage. The master bedroom is tucked in the rear corner of the house and features a walk-in closet and private bath with double bowl vanity. On the second floor, the dormer windows brighten the children’s rooms as they share a full bath. Small and affordable, this country home plan is an instant winner.

