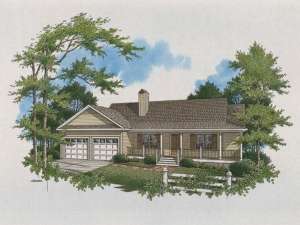Are you sure you want to perform this action?
Create Review
Simple, yet thoughtfully designed, this small and affordable house plan appeals to a large audience. Just right for a family starting out or empty nesters, this home provides enough family space and sleeping space for the little ones or the kids when they come home to visit for a long weekend. Outdoor lovers are sure to appreciate the wraparound front porch and rear covered back porch, perfect for soaking up nature on pleasant evenings. Inside, an 11’ sloped ceiling tops the family room, perfect for entertaining and holiday get-togethers. The open floor plan allows the kitchen to overlook the activities in the family room and adjoining dining room while meals are prepared. A walk-in pantry and stovetop island will please the family chef as meals are served with ease to large or small groups. Secluded from the rest of the living areas and bedrooms, the master bedroom indulges in privacy with its luxury bath and walk-in closet. On the opposite side of this split bedroom floor plan, the secondary bedrooms offer walk-in closets and share a hall bath. A two-car garage completes this country ranch home plan.

