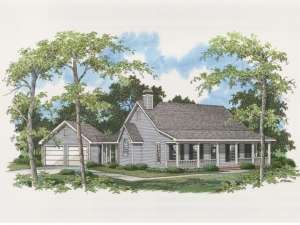There are no reviews
House
Multi-Family
Imagine yourself sitting on the front porch of this country home plan watching the orange sun set on a pleasant summer evening. With a full-length covered front porch and a covered rear deck, you are sure to enjoy the outdoor spaces this budget conscious ranch design provides. An attractive interior is sure to suite your family’s needs aw well. Enter to find a spacious family room anchored by a corner fireplace and enhanced with a 10’ ceiling. The roomy kitchen and dining area combine creating the perfect space for family meals. A large island adds functionality. Entertain guests on the covered deck and bring groceries in from the detached 2-car garage via the covered walk. This floor plan provides clustered bedrooms, ideal for families with young children. The kids will sleep soundly knowing mom and dad are just down the hall. A full bath and walk-in closet are hard to resist in the master bedroom. Bedrooms 2 and 3 enjoy walk-in closets and share a hall bath. With a practical floor plan and thoughtful design, this starter home is small and affordable.

