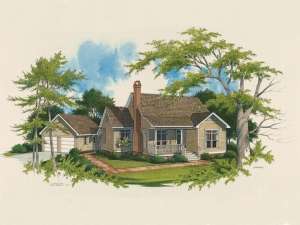Are you sure you want to perform this action?
Create Review
Sometimes it’s the simple things in life that offer comfort and function like this small and affordable ranch home plan. Country styling lends to a relaxed atmosphere with its covered front porch and cheerful window box. Now look at the floor plan. Practical and comfortable living is waiting inside! Step into the gracious family room revealing a radiant fireplace, great for all types of gatherings, and a 10’ ceiling. Beyond, the country kitchen features an island/snack bar combo, a planning desk, pantry and access to the rear patio and detached two-car garage. Multi-tasking is a snap with the laundry alcove situated nearby. Ideal for families with small children, three bedrooms line the right side of the home. This arrangement ensures everyone gets a good night’s sleep with Mom and Dad close by. The secondary bedrooms offer ample closet space and share a hall bath. A walk-in closet and deluxe bath are the highlights of the master bedroom. Charming and functional, relaxed family living takes off with this country house plan.

