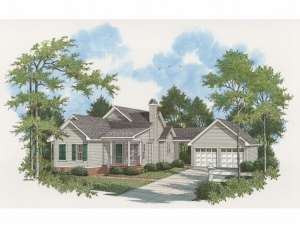Are you sure you want to perform this action?
Styles
House
A-Frame
Barndominium
Beach/Coastal
Bungalow
Cabin
Cape Cod
Carriage
Colonial
Contemporary
Cottage
Country
Craftsman
Empty-Nester
European
Log
Love Shack
Luxury
Mediterranean
Modern Farmhouse
Modern
Mountain
Multi-Family
Multi-Generational
Narrow Lot
Premier Luxury
Ranch
Small
Southern
Sunbelt
Tiny
Traditional
Two-Story
Unique
Vacation
Victorian
Waterfront
Multi-Family
Create Review
Plan 030H-0007
Shuttered windows and a covered front porch give this country home plan a relaxed look. Upon entering, you will find the family room topped with a 12’ ceiling and warmed by a radiant fireplace, perfect for gathering on wintry evenings. Beyond this space lies the eat-in kitchen decked with a walk-in pantry and cooking island. A walkway connects to the detached, 2-car garage and the laundry room is just steps away. Ample closet space highlights the children’s rooms while they share a hall bath. The master bedroom boasts a sloped ceiling, walk-in closet and deluxe bath. Comfortable and functional, this small and affordable ranch house plan is just right for a family starting out.
Write your own review
You are reviewing Plan 030H-0007.

