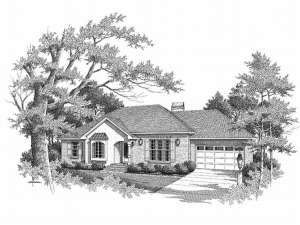There are no reviews
House
Multi-Family
Reviews
Touches of European styling adorn the exterior of this small and affordable house plan. A roomy foyer divides the home into public and private zones. To the right, the combined dining area and kitchen feature an island with eating bar, trio of windows and a pass-thru to the family room keeping the cook involved in conversation while meals are prepared. Gather in the family room after dinner in front of the cozy fireplace. A 12’ ceiling lends to spaciousness. On the other side of the house, bedrooms are clustered together, ideal for families with small children. Bedrooms 2 and 3 share a full bath while a recessed ceiling, deluxe bath and walk-in closet enhance the master bedroom. A 2-car, front-entry garage completes this family-friendly European ranch home plan.

