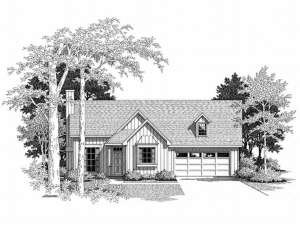Info
There are no reviews
Small and affordable, this house plan is just right for a starter home making use of every square foot of living space. Step inside to find a generously sized family room warmed by a fireplace and topped with a 10’ ceiling. The step-saver kitchen combines with the casual dining area. Multi-tasking is a snap with the laundry closet nearby. Situated at the back of the home, three bedrooms are secluded from the living areas. The children’s bedrooms share a hall bath. A walk-in closet and private bath enhance the master bedroom. Budget conscious and practical, this ranch home plan is sure to suit your needs.
There are no reviews
Are you sure you want to perform this action?

