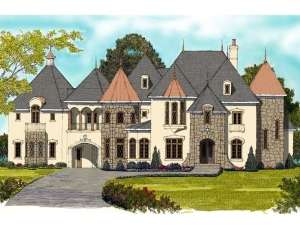There are no reviews
Reviews
Mighty and majestic, this extravagant luxury house plan has the looks and feel of a European castle. Inside, a well-appointed floor plan offers sophisticated living that is beyond compare. Designed for entertaining and family living, the great room is positioned at the heart of the home sporting a fireplace surrounded with built-ins. The formal living and dining rooms, defined by columns, are open to the great room, perfect for hosting exquisite dinner parties. Ideal for casual family living, the gourmet kitchen and family dining area also flow into the great room. Special features include a summer bar and access to the covered veranda. Just off the kitchen, the mudroom connects with the porte cochere. Two double garages lie beyond. There is workspace for everyone on the first floor with a peaceful home office and a kid’s study. Overnight visitors will be at home in the guest suite. Ascend the spiral stairs or take the elevator to the second floor. (A convenient storage space is located under the stairs.) Amenities abound on the second level. Here the second guest suite and Suites 2 and 3 each flaunt walk-in closets and private baths. There are spaces for adults and children to kick back and relax with the game room and playroom. These two rooms each access the upper veranda as well as the decadent master suite. Your pampering oasis reveals other posh appointments like His and Hers walk-in closets and vanities, a splashy garden tub and a roomy shower. Completing the second floor, a future guest suite is easily accessed by a breezeway. Grand in scope and size, this premium two-story European home plan leaves nothing to be desired.
If ordering right reading reverse, please allow 1-2 weeks for completion.

