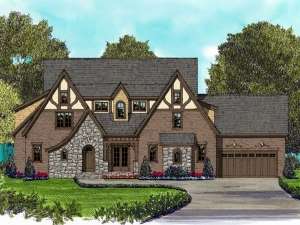There are no reviews
Reviews
Exposed wooden beams, stonework and a recessed entry take you back in time to the Old World with English Tudor styling. Inside, this luxury European home plan boasts many of today’s most requested features. Entertaining is a breeze with the formal dining room open to the generously sized great room. A wine cellar is just steps away and the gourmet kitchen flaunts a grand work island and walk-in pantry as it serves meals effortlessly to the dining room or breakfast nook. Don’t miss the open terrace and outdoor living areas, ideal for casual get-togethers or evening chats with the neighbors. Tasks and vehicles are easily organized near the kitchen as a mudroom provides storage space and accesses the laundry room and two double garages. At the back of the home, the peaceful study works well as a home office or a space for quiet relaxation. Your master suite is second to none sporting a lavish bath complete with splashy garden tub bookended by His and Hers vanities. The walk-in closet fulfills every woman’s fantasy. At the top of the stairs a balcony connects with the children’s study loft providing a space for a computer station and completing homework and school projects. Double doors open to the game room, a space both adults and children will enjoy. A wet bar is an added bonus. Four bedrooms are truly suites, each decked with a walk-in closet and private bath, and any of them could accommodate a guest or the in-laws. Perfect for a large or growing family, this luxurious two-story home plan reveals up-scale living in a family-oriented design.
If ordering right reading reverse, please allow 1-2 weeks for completion.

