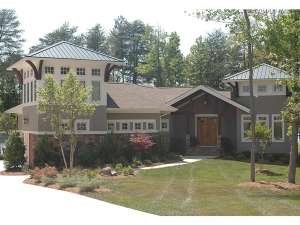There are no reviews
Reviews
An intriguing design, this luxury house plan blends Craftsman and contemporary details not found with any other prairie style home. A covered front porch and a double door entry waste no time in connecting with the spacious family room. Here, the kitchen with its huge meal-prep island and adjoining dining room, overlooks this area creating an open and informal floor plan, perfect for all types of family activities. Outdoor lovers should be sure to check out the rear terraces providing relaxation and enjoyment on pleasant days and evenings. When you need to get away from it all, retreat to the peaceful study. You will love the three walls of glass taking in outdoor views and the raised ceiling offering an airy feel. The laundry room, walk-in pantry, mudroom and three-car garage are grouped together organizing vehicles, chores and bulk groceries in a convenient area. Pay close attention to the sophisticated master suite. Brimming with fine appointments, indulge in relaxation and refreshment in this tranquil space. A soothing garden tub, dual vanities, a huge shower with seat and a grand walk-in closet are ready to pamper. Just right for the work-at-home parent the upstairs office delivers the privacy you need to complete tasks, but provides the convenience of being at home. Surrounded with glass, natural light spills inside. With a walk-in closet and a full bath, you might find this upstairs room better used as a guest suite or fourth bedroom. Now take a look at the finished walkout basement. Two bedrooms and two baths satisfy the children’s needs. One bath works well as a pool bath with a separate changing area that leads to the rear yard. The exercise studio promotes a healthy lifestyle and overlooks the expansive lower terrace. Finally, a room everyone is sure to love! Gather, relax, entertain, and socialize in the game room. Complete with a fireplace, wet bar and access to the terrace, you are sure to enjoy many hours of fun in this space. Completing the lower level a lake garage is just right for a boat, golf cart, ATVs, kayaks and the like and offers easy access to the mechanical room. Unique inside and out, this Adirondack style luxury home plan boasts exceptional family living in a two-story package.
If ordering right reading reverse, please allow 1-2 weeks for completion.

