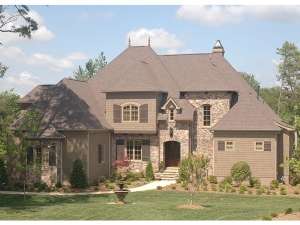Are you sure you want to perform this action?
Create Review
Spacious rooms and thoughtful extras are the highlights of this two-story luxury home plan. An interesting mix of Craftsman and European details grace the exterior and beg you to enter. Passing through double doors, the foyer introduces the formal areas like the elegant dining room to the left and the gallery and grand salon just ahead. Gleaming windows and a fireplace surrounded with built-ins add custom-like touches of pizzazz. At the back of the home, the casual gathering areas flow together offering the ideal space for family time well spent. The chef of the home delights in a gourmet cooking island and a walk-in pantry. Just right for summertime meals and barbecues, the screened porch and open terrace are large enough to accommodate groups. For the work at home parent, the peaceful study, is the perfect space for a home office. Two garages, a mudroom, laundry room and bath are clustered together just off the kitchen providing convenience. On the other side of the home, the master suite is a wing all its own. Amenity-rich, fine appointments are ready to pamper the homeowner including a sumptuous bath and huge walk-in closet. Upstairs, three bedroom suites provide comfortable accommodations, each with private bath access and a walk-in closet. The guest suite boasts double walk-in closets and dual sinks in its private bath. As your family grows, finish the future space, ideal for a game room, kids study, hobby room or exercise area. With its neatly trimmed shingle and stone façade, this blended Craftsman and European home plan delivers good looks with its up-scale floor plan.
If ordering right reading reverse, please allow 1-2 weeks for completion.

