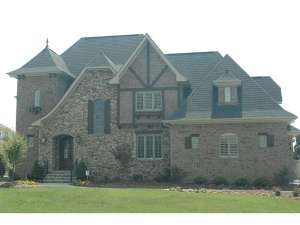Are you sure you want to perform this action?
Create Review
Tudor and French style design elements come together with this luxurious two-story house plan giving it plenty of European flair. Pass through double doors where the roomy foyer directs traffic to the spacious gathering room. Built-ins flank the fireplace offering organizational space. Nearby, the island kitchen offers a snack bar and joins the family dining area and the formal dining room via the butler’s pantry. Thoughtful extras include nearby access to the four seasons room, walk-in pantry, home office, and three-car garage. The open terrace will catch the eye of outdoor lovers, perfect for grilling and summertime barbecues. The study polishes off the first floor offering a peaceful place to relax or the ideal workspace for those who work at home. With its walk-in closet and private bath, this space can easily convert to a guest room for overnight visitors. Three bedrooms indulge in privacy on the second floor. Each showcases a walk-in closet and private bath access. The master bedroom also sports a toasty fireplace and bayed sitting area. Check out the bonus room (included in the square footage.) Waiting for your creative touch, this space works well as a game or hobby room or even a playroom for the kids. Designed with family living in mind, you can’t go wrong with this European luxury home plan.
If ordering right reading reverse, please allow 1-2 weeks for completion.

