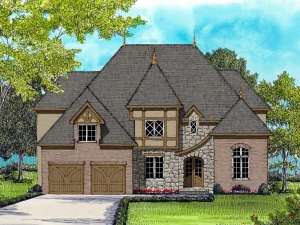Are you sure you want to perform this action?
Create Review
French Provincial details like a swooping gable, recessed entry and stone accents highlight the exterior of this high-end European home plan. Upon entering, the foyer ushers you past the peaceful study, ideal for a home office, and the formal dining room, the site of many memorable meals in the years to come, and directs you to the gallery and beyond. Anchored by a center fireplace flanked with glass doors, the gathering room accepts groups of all sizes revealing a comfortable place for relaxation. A two-story ceiling and barrier free access to the adjoining breakfast nook and kitchen contribute to a spacious feel. Day to day chores flow with ease with the aid of the kitchen island, walk-in pantry, laundry room and mud room. Finishing the first floor, the master suite is brimming with sophisticated amenities like the lavish soaking tub and roomy shower. Three bedrooms suites are positioned on the second floor boasting ample closet space and immediate bath access. A gorgeous balcony gazes down on the living areas below. Don’t miss the game room pleasing adults and kids alike, the ideal space for family time well spent. Sporting many of today’s most requested features and designed with a modern edge, this two-story luxury house plan is second to none.
If ordering right reading reverse, please allow 1-2 weeks for completion.

