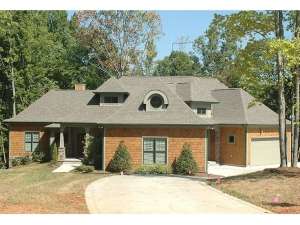There are no reviews
Reviews
Accented with Nantucket style, this arts and crafts ranch home plan delivers up-scale living in a family-friendly design. Ideal for a rear-sloping lot, the basement portion of the foundation is actually a finished walkout basement capturing wonderful rear views. An entertainer’s dream, the floor plan reveals formal spaces for exquisite dinner parties like the formal dining room, casual spaces for family get-togethers like the open floor plan at the back of the home and rear terrace, and rooms that please adults and children alike such as the lower level billiards/cards room. With the living areas arranged at the heart of the home on the main level, the split bedroom design affords ultimate privacy to the master suite. Here a lavish bath and large walk-in closet are sure to catch your eye while a unique compartmented bath serves Bedrooms 2 and 3 on the other side of the home. Your daily routine will flow with ease when you consider all the convenient and efficient features you’ll find like the computer nook, mudroom, dual kitchen islands and double two-car garages. Pay attention to the special extras on the lower level like the wet bar and well appointed guest suite. Whether you are holding a barbeque for the little league team or a holiday gathering with friends this Craftsman style luxury home plan is ready to serve your needs.
If ordering right reading reverse, please allow 1-2 weeks for completion.

