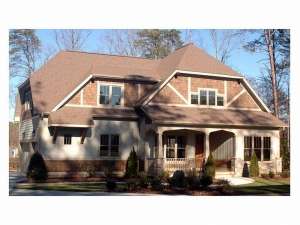There are no reviews
Reviews
You will love the Craftsman flavor of this two-story design. An easy flowing floor plan reflects thoughtful design providing public and private zones. On the first floor the formal dining room and peaceful study assume their traditional positions at the front of the home flanking the foyer. Classic French doors open to the study, ideal for quiet reading, and with the split bath situated right beside it this room could easily double as a guest bedroom. On the other side of the foyer, a butlery offers convenience as it connects the dining room to the efficient kitchen. Gourmet and amateur chefs will love the full-featured kitchen showcasing an island with snack bar, walk-in pantry and adjoining sunny breakfast nook while remaining open to the spacious great room. A fireplace anchors this space as built-ins encourage organization. The 3-car garage enters at the rear hall where a convenient coat closet stands at the ready and a cozy office space makes bill paying a snap. Three bedrooms indulge in privacy on the second level. Double doors open to the owner’s suite decked with walk-in closet and trendy bath complete with window soaking tub, separate shower and twin vanities. Suites 2 and 3 share a Jack and Jill bath while the laundry room is situated nearby for convenience. The playroom is a special place for the kids offering plenty of room to roam and use their imaginations. Cozy, comfortable and highly functional, this Craftsman home plan is an instant winner.
If ordering right reading reverse, please allow 1-2 weeks for completion.

