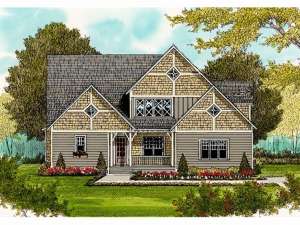There are no reviews
Reviews
Ornate detailing gives this Craftsman house plan a look all its own. A functional floor plan is hidden inside, just right for a busy family. The open living spaces are the center of activity with the great room flowing into the efficient kitchen, decked with island, snack bar, walk-in pantry and cheerful breakfast nook. Built-ins surround the great room fireplace and a deck extends the living areas outdoors. For those special occasions, serve your delicious cuisine in the formal dining room accented with a raised ceiling and butlery. You will find convenience with the 2-car garage and a coat/broom closet situated at the service entry. The laundry room is just steps away. Your private oasis awaits you within the owner’s suite. A stylish raised ceiling, walk-in closet and luxurious bath complete with window garden tub and twin vanities offer an elegant touch. Three bedroom suites are positioned on the second floor overlooking the living areas from a handsome balcony. An array of windows brightens each room featuring ample closet space. Suite 2 enjoys its own private bath, perfect for a guest, while Suites 3 and 4 share a full bath. Make use of the large bonus room, perfect for a game room, home theater or exercise room. Well suited for a larger family, this charming two-story home plan is hard to resist.
If ordering right reading reverse, please allow 1-2 weeks for completion.

