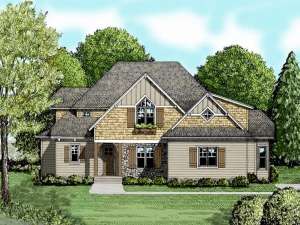Are you sure you want to perform this action?
Create Review
Craftsman styling enriches the exterior of this charming two-story house plan. Step inside to find the formal dining room topped with a raised ceiling. Don’t miss the family gathering areas with the combined kitchen, breakfast nook and family room creating an open floor plan. From the kitchen island to the closet pantry and easy access to the dining room via the rear hall, serving holiday meals is sure to be a breeze. You’re family will find comfort gathered round the family room fireplace flanked with built-ins on crisp autumn evenings or enjoy sharing an outdoor meal on the covered veranda on pleasant summer days. Luxurious is the word for the master suite. Enter through double doors to find a relaxing retreat decked with a lavish bath and grand walk-in closet. On the upper level, three bedrooms and two bathrooms accommodate the children’s needs. As your family grows, finish the bonus room any way you wish, perfect for a home office, home theater, playroom or exercise room. Complete with a two-car, side-entry garage and main floor laundry, this arts and crafts two-story home plan is an instant winner.
If ordering right reading reverse, please allow 1-2 weeks for completion.

