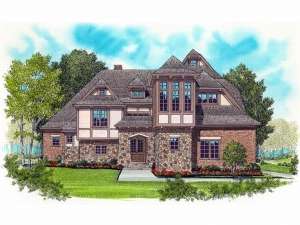There are no reviews
House
Multi-Family
Reviews
Blended Craftsman and European elements give this magnificent two-story home plan an inspirational look. Stone, stucco and brick highlight the exterior while a portico and atrium accentuate the recessed entry. Inside, an extravagant floor plan packed with pizzazz awaits your busy family. Stylish features include a beamed ceiling in the gathering room, a curved wall of windows in the sunny breakfast nook, a fanciful master bath and a vaulted upper level game room. Design elements geared for convenience and function include the open floor plan, grand kitchen island, home office nook, larger office, and walk-in closets in all the bedrooms. The open terrace, master bedroom sitting area, playroom, study and children’s lounge are all thoughtful extras that give this home exquisite appeal. From the formal dining room and screened porch to the dual staircases and second level balconies, this posh luxury house plan reveals one exciting feature after another.
If ordering right reading reverse, please allow 1-2 weeks for completion.

