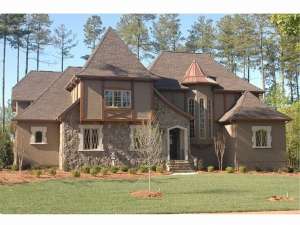Are you sure you want to perform this action?
Create Review
With the looks of a storybook castle, this European-style luxury home plan is ready to serve your family. On the first floor you will find functional spaces and elements along with stylish touches. A two-story ceiling compliments the grand kitchen island and its convenient positioning between the cheerful breakfast nook and formal dining area. The study is just right for a home office and easily doubles as a guest room with semi-private bath access. The lush master bath will pamper you as it soothes away the worries of the day. Family gatherings are special inside or out with the spacious great room and covered terrace. On the upper level, the children find comfortable accommodations with three bedrooms and two baths. And elegant balcony connects these spaces as it gazes down on the foyer and kitchen. Adults and children alike will love the media room and game room. Amenity-rich and thoughtfully designed, this striking two-story European home plan is an instant winner.
If ordering right reading reverse, please allow 1-2 weeks for completion.

