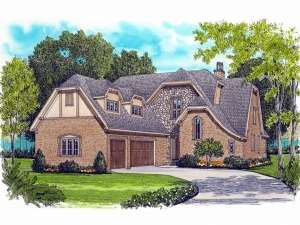There are no reviews
Reviews
Brick, stone and stucco decorate this European design giving it a touch of French Country flair. A recessed entry opens to a roomy entry hall marked with elegant columns as it flows into the great room fashioned with a fanciful beamed ceiling and a corner fireplace. An open floor plan is perfect for an active family or entertaining guests. Don’t miss the covered veranda with its cracking fireplace, perfect for crisp autumn evenings. A grand cooking island anchors the kitchen with walk-in pantry and adjoining sunlit dining area. Steps away, the formal space is perfect for use as a dining room hosting exquisite dinner parties on special occasions. You will appreciate the three-car garage with mudroom entry and convenient access to the laundry room. Amenity rich, the master suite is sure to pamper showcasing a raised ceiling, veranda access and a posh bath embellished with His and Her walk-in closets and vanities and a splashy soaking tub. Ascend the stairs to find a lounge accessing the three children’s suites served by three full baths. The playroom is sure to please the little ones while the “big kids” enjoy themselves in the combined game and media rooms where a wet bar is at your service. Abounding with comfort and loaded with livability, this two-story luxury house plan is hard to resist.
If ordering right reading reverse, please allow 1-2 weeks for completion.

