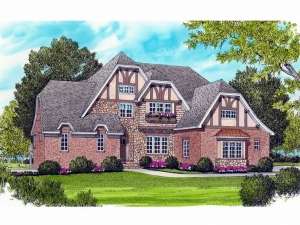Are you sure you want to perform this action?
Create Review
English Country and Tudor styling accent the exterior of this luxurious European house plan with beautiful stonework and a flower box. Inside, a unique and angled floor plan offers comfortable and functional family living with plenty of extras. You are sure to love the open floor plan and three-sided fireplace warming the family room, sunny breakfast nook and kitchen. Practical and efficient, the kitchen boasts a large island and a walk-in pantry. Special touches on the main level include a classy gallery, open terrace and posh master bath highlighted with a salon, soaking tub. On the second floor, three bedroom suites with private bath access and walk-in closets accommodate the children’s needs as they overlook the foyer from an elegant balcony. The media room is a space the whole family can enjoy, perfect for popcorn and a movie with the kids. Finish the bonus room (491 sf included in the second floor square footage) to suit your needs. Abounding with amenities and packed with practical features, this two-story luxury home plan is an instant winner.
If ordering right reading reverse, please allow 1-2 weeks for completion.

