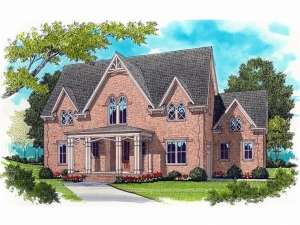There are no reviews
Reviews
A brick façade and a steep roofline afford this luxury house plan an interesting look. Inside a thoughtful floor plan works well for a busy family and those who like to entertain. French doors open to a roomy foyer. On the right a formal dining room with wet bar and butler’s pantry makes special meals easy and enjoyable. Your pass-thru kitchen boasts a grand work island and a walk-in pantry while serving the cheerful breakfast nook with ease and overseeing the activities in the great room. A wall of sunny windows illuminates the spacious gathering area, warmed by the crackling hearth, and a rear porch extends the living areas outdoors. Dual sinks, a window soaking tub, corner shower and extensive walk-in closet enhance the master suite, complete with bayed sitting area and stylish ceiling treatments. Rounding out the luxurious first floor, a three-car garage with mudroom entry offers convenience. Upstairs, an elegant balcony gazes down on the foyer. Suites 2 and 3 reveal walk-in closets and chare a Jack and Jill bath. Suite 4 also enjoys a walk-in closet and shares a full bath with the exciting game room, a family favorite. Ready for your active family, this two-story home plan unveils comfortable yet high-end living with a classy twist.
If ordering right reading reverse, please allow 1-2 weeks for completion.

