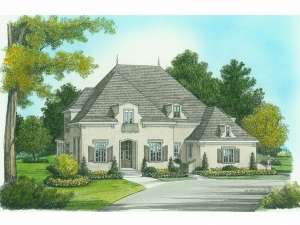Are you sure you want to perform this action?
Create Review
With styling similar to a chateau, this European home plan has plenty to catch your eye. Notice the stucco façade, recessed entry and enchanting garden. A roomy foyer greets all who enter and formal rooms will grab your attention on either side of the foyer. The study is ideal for a home office and easily doubles as a guest suite. Perfect for special meals, the formal space is perfect for the dining room and connects to the kitchen via a short hall with walk-in pantry and wet bar. The hub of activity, the kitchen boasts two islands and serves all the other living areas with ease. Share quick meals with the kids in the casual dining area or the covered porch on warm days. Warm yourself or gather with guests in front of the great room fireplace. A service hall makes things simple with access to the mudroom, the 3-car garage and laundry room. Soothing refreshment awaits you in the lavish master bath, decked with twin vanities, a window soaking tub, separate shower and His and Her walk-in closets. Upstairs, three bedrooms suites feature walk-in closets and bath access as they overlook the great room form the handsome balcony. As your family grows, finish the future room to suit your needs. Comfortable and functional for a large family, this luxury house plan delivers all the elements to fulfill your needs, wishes and desires.
If ordering right reading reverse, please allow 1-2 weeks for completion.

