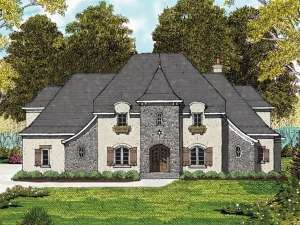There are no reviews
Reviews
Touches of French Country flavor give this European home plan a distinguished look. Designed for family living, the main gathering areas combine creating an open floor plan easing the flow of the daily routine. The kitchen island is command central as it overlooks and serves the rest of the public spaces. A butler’s pantry connects the kitchen to the formal dining room making light work of meals on those special occasions. Perfect for the work-at-home parent, the cozy study is ideal for a home office. The master suite is a relaxing retreat boasting stylish ceiling treatments and a luxurious bath complete with double bowl vanity, window soaking tub and extensive walk-in closet. On the upper level, a balcony overlooks the two-story great room and accesses three bedrooms suites and two baths. Finish the optional bonus room any way you wish adding an extra 294 sf of living area to your home. Finishing the craft room will provide an additional 175 sf of living area, perfect for your favorite hobbies. Complete with a three-car, side-entry garage and mudroom entry, this family-oriented two-story home plan is an instant winner.
If ordering right reading reverse, please allow 1-2 weeks for completion.

