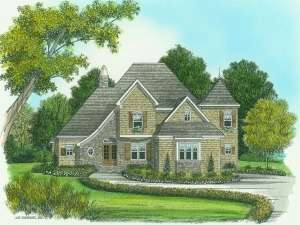Are you sure you want to perform this action?
Create Review
Stone accents, a swooping roofline and wing-tipped shutters give this European house plan welcoming curb appeal. Designed for family living, the main gathering areas combine creating an open floor plan easing the flow of the daily routine. The kitchen island is command central as it overlooks and serves the rest of the public spaces. Perfect for capturing outdoor views, enjoy your meals in the bayed casual dining area or outside on the screened porch. Multi-tasking is a snap with the studio, laundry room and 3-car garage positioned just off the kitchen. The master suite is a lavish retreat with custom accents like the raised ceiling, bayed window and luxurious bath. Three bedroom suites enjoy the privacy of the second level and share two full baths. A handsome loft gazes down on the gathering area and works well for a sitting area, playroom or computer station. The optional area is waiting for your creative touch. Perfect for a large family this comfortable two-story home plan delivers relaxation with style.
If ordering right reading reverse, please allow 1-2 weeks for completion.

