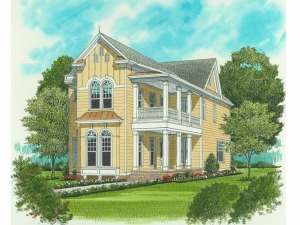Are you sure you want to perform this action?
House
Multi-Family
Create Review
Ornate detailing and a porch-on-top-of-porch feature enhance give this Victorian house plan elegant curb appeal. With its compact farmhouse design, this two-story home fits well on a narrow lot. Columns greet you on the covered front porch, perfect for a pair of rocking chairs. The main level hosts all the family areas, which combine to create an open floor plan. The kitchen island, home office and fireplace are thoughtful touches. At the front of the home, the study offers a quiet place to relax and with semi-private access to a full bath, it easily doubles as a guest suite. Upstairs, three bedrooms enjoy privacy from the hustle and bustle of the daily routine. A deluxe bath and access to the piazza enhance the master suite. The laundry room is situated nearby for convenience. Completing this Victorian narrow lot house plan, a two-car detached garage is placed behind the home.
If ordering right reading reverse, please allow 1-2 weeks for completion.

