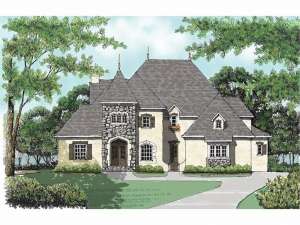Are you sure you want to perform this action?
Create Review
With touches of French and Provincial styling, this European house plan sports a handsome stone and stucco façade. A recessed entry and striking French doors welcome you inside. A special arrangement of features makes the first floor functional and stylish. Begin with the open floor plan and double islands in the kitchen. Next, consider the strategic positioning of the kitchen between the nook and formal dining room. A modest home office, walk-in pantry, three-car garage and study that can double as a guest suite are all thoughtful extras. If you love the outdoors, then take a second look at the large deck and optional screened porch. You will love the sophisticated features like the gallery, fireplace flanked with built-ins and the decadent master bath, complete with center whirlpool bath, shower for two, and His and Hers vanities and walk-in closets. The enchanting courtyard is just right for after dinner drinks. Three bedrooms and two baths accommodate the children’s needs upstairs. Ideal for homework time, the children’s study is perfect for a computer station or a pair of desks. The entire family will enjoy the recreation room in kick-off-your-shoes comfort. A bar adds convenience. Special from the start, this castle-like luxury home plan will be the envy of the neighborhood.
If ordering right reading reverse, please allow 1-2 weeks for completion.

