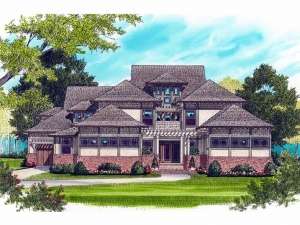Are you sure you want to perform this action?
An interesting arrangement of windows lends to contemporary style while a multi-material façade hints at Craftsman design with this luxury home plan. An innovative floor plan is noticeable with its functional layout and today’s most requested features. Pleasing to a busy family, the open floor plan lets the daily routine flow with ease. The family chef will be delighted with the sizable island and walk-in pantry highlighting the kitchen. Easy access to the laundry room, mudroom and home office make multi-taking a breeze. Your guests will be pleased with the comfortable accommodations the guest suite affords. The jazzy master suite is sure to catch you eye with its posh bath. A splashy soaking tub anchors this space with twin vanities on each side and a shower in the corner. A walk-around closet with two sections for him and her makes organization easy. Don’t miss all the main level extras like the enchanting courtyard, gallery, stylish columns and radiant fireplace. Upstairs, the children enjoy their bedroom suites, each with a walk-in closet and bath access. A media room, playroom and game room round out the upper level, all perfect for entertainment for people of all ages. Special from the start, this high-end two-story house plan offers immeasurable luxuries.
If ordering right reading reverse, please allow 1-2 weeks for completion.

