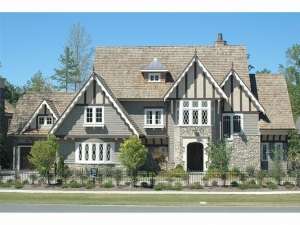There are no reviews
House
Multi-Family
Reviews
Ornate detailing of Victorian style and Tudor-like elements give this luxurious European home plan fascinating curb appeal. A recessed entry adds definition while welcoming all who enter. Sophisticated living is at its best with this design, beginning with the two-story foyer accentuated by the gathering room columns, an elegant stair and French doors opening to the library on the right. Don’t miss the handsome fireplace flanked with built-ins in the gather room or the second fireplace warming the keeping and breakfast rooms. Gourmet and amateur chefs will be delighted with double islands and a walk-in pantry in the kitchen. Your master suite is a lavish retreat showcasing a multi-faceted ceiling and exquisite Roman bath. On the second level, an intricate balcony connects three bedrooms suites, each with ample closet space and bath access. The entire family is sure to love the expansive game room with convenient wet bar, ideal for a pool table or big screen TV. Amenity-rich yet practical and comfortable for a large family, this two-story luxury house plan delivers high-end living with a casual feel.
If ordering right reading reverse, please allow 1-2 weeks for completion.

