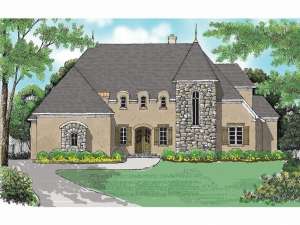Are you sure you want to perform this action?
Create Review
Stucco and stone combine with small windows giving this European home plan a Provincial look. Enter through double doors to find a grand foyer with double coat closets. Built-ins surround the great room fireplace while a two-story ceiling resides above, the perfect space for holiday gatherings with friends and family. An island with snack bar anchors the efficient U-shaped kitchen and a walk-in pantry offers plenty of organizational space. Strategically positioned between the sunny breakfast nook and the formal dining room, the kitchen serves meals of any style with ease. Enjoy grilling or dinner alfresco on the open terrace. An optional screened porch provides a space to soak up nature away from pesky bugs. You’ll love the convenience of the nearby laundry room and 3-car garage making multi-tasking a snap. On the opposite side of the home, the peaceful study creates the perfect office space for the work-at-home parent. The luxurious master suite flaunts and embellished master bath decked with twin vanities and a center whirlpool tub backed by a large refreshing shower. Elegance is found with the enchanting stair tower that leads to the second floor. Here the upper gallery overlooks the great room and leads to three bedroom suites, each offering a walk-in closet. A unique compartmented bath is nestled between Suites 2 and 3, while Suite 4 enjoys semi-private bath access. Dormer windows enhance the optional bonus room (included in the second floor square footage), perfect for a playroom, home theater or hobby room. Incorporating high-end elements and comfortable details, this two-story, luxury house plan delivers sophisticated living with many of today’s most requested features.
If ordering right reading reverse, please allow 1-2 weeks for completion.

