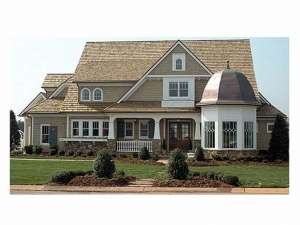Are you sure you want to perform this action?
Create Review
Combining Craftsman and Victorian elements gives this luxury house plan Nantucket style. Loaded with amenities and comfortable living, this two-story has plenty of appeal. Functionality is unbeatable in the kitchen as two islands are better than one and an adjacent breakfast nook with views of the garden and a walk-in pantry complete this efficient space. Columns punctuate the dining hall, ideal for formal and casual meals. Natural light fills the over-sized family room while a fireplace creates visual interest. If you love entertaining outdoors, check out the veranda, cabana and garden. The nearby pool bath is an added convenience. Just right for those who work at home, the cozy study is perfect for a home office and takes in views of your beautifully landscaped front yard. The owner’s suite is a special haven loaded with exquisite amenities like the center whirlpool bath, His and Her closets and vanities and a large shower. On the second level, a handsome loft-style balcony connects the guest room, with a family bedroom and a nursery, all featuring ample closet space and bath access. Everyone is sure to love the large media room. Perfect for entertaining or sharing a popcorn and a movie with the kids, the wet bar adds just the right touch. Finished with a three-car garage, this high-end two-story home is hard to resist.
If ordering right reading reverse, please allow 1-2 weeks for completion.

