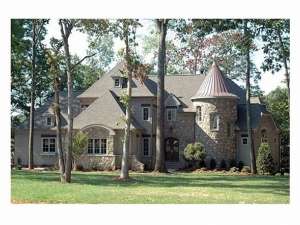There are no reviews
Reviews
Ornate detailing and a castle-like appearance create striking street appeal for this two-story Luxury house plan. French doors open to the galleria with spiral stair to the right making a dramatic first impression. To the left, the formal dining room awaits memorable holiday meals. Straight ahead, built-ins flank the gathering room fireplace while a wall of windows captures panoramic rear views. A large island and a walk-in pantry are sure to please the family chef as the kitchen adjoins the cheerful breakfast room. The laundry room, entry from the three-car garage and a handy drop zone add functionality just off the kitchen. Secluded from the living areas, the master suite features posh amenities. And extravagant bath complete with walk-in shower, soaking tub and twin vanities indulge the master with relaxation as the end of the day. His and hers walk-in closets provide and abundance of organizational space. The master suite enjoys private access to the veranda for star gazing on pleasant nights. Two stairways lead to the upper level balcony connecting three bedroom suites, each with a walk-in closet and private bath. A game room provides space for entertainment. Packed with elegant amenities and designed for comfortable living, this European home plan offers limitless possibilities for your family.
If ordering right reading reverse, please allow 1-2 weeks for completion.

