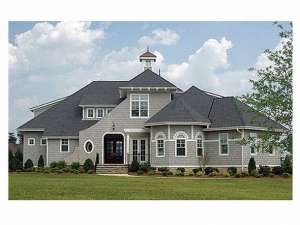Are you sure you want to perform this action?
House
Multi-Family
Stylish detailing and a turret adorn this luxury house plan creating a blended Craftsman and Victorian look. Functionality abounds inside with a variety of special features like the extensive kitchen island and large walk-in pantry. You will appreciate the home office and handy mudroom as well as the built-ins and spaciousness of the gathering room. One thoughtful extra unveils another with this design. Don’t miss the private exercise room that easily doubles as a guest suite, the classy and refreshing master bath or the cheerful morning room that opens to the rear terrace. On the second level take a second look at the spacious bedroom suites with walk-in closets and private bath access, the handsome balcony and loft and the peaceful conservatory with its own wet bar. The game room is sure to be a hit pleasing both children and adults. Thoughtful design and attention to detail give this luxurious two-story home plan plenty of appeal.
If ordering right reading reverse, please allow 1-2 weeks for completion.

