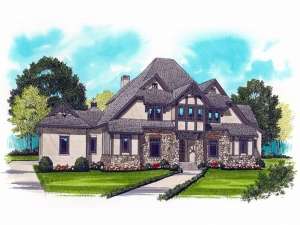Are you sure you want to perform this action?
Craftsman and European elements blend creating an interesting stone and stucco façade for this striking luxury house plan. Dramatic touches of elegance highlight each room as one exquisite space unveils another. French doors open to the roomy foyer where the formal flex space lies to the left. Its raised ceiling contributes to a sophisticated atmosphere when used as a formal dining room or living room. The kitchen showcases a massive island and walk-in pantry while opening to the gallery, casual dining room and great room. Built-ins and stylish columns compliment the dining area while a special ceiling treatment tops the great room, a perfect family gathering space. Relax outdoors on the covered terrace at the end of the day and then retreat to the posh master suite. This space flaunts an embellished bath complete with twin vanities, oval soaking tub, refreshing shower and closet space aplenty. Practical features include a convenient mudroom, cozy office and easy-access laundry room. Upstairs three bedrooms and two baths accommodate the children’s needs, while everyone is sure to love the rec room. Imagine spending an evening with your kids watching their favorite movie in the media room as the fireplace warms you. Finished with a three-car garage, this luxurious two-story home plan delivers comfortable and functional living with lavish amenities.
If ordering right reading reverse, please allow 1-2 weeks for completion.

