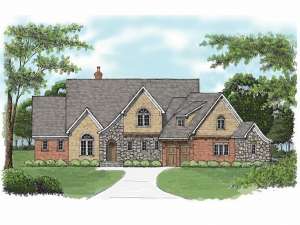Are you sure you want to perform this action?
Create Review
Stone accents and swooping rooflines give this luxury home plan European character. Amenity-rich and filled with practical spaces, this two-story design offers comfortable yet, high-end family living. The stylish recessed entry opens to a roomy foyer. To the left, double doors enhance a formal space. Graced with a vaulted ceiling, this flexible room works well as either a living room or study. Next, the island kitchen overlooks the family activities in the sunlit great room and boasts a chef’s pantry and easy access to the dining room. Multi-tasking is a snap with the convenience of the laundry room and home office nearby. Pay some bills or throw a load of towels in the dryer while dinner bakes in the oven. The large mudroom offers convenience with access to the side entry, future elevator and two-car garage with golf cart storage. It also provides ample counter space and a half bath. Outdoor lovers will spend time on the covered loggia, ideal for grilling and after dinner drinks. Secluded from the living areas, the master suite indulges in ultimate privacy. A pampering bath provides refreshment with dual basins, salon tub and separate shower. The woman of the house will be delighted with the large walk-in closet. On the second floor, a sophisticated balcony looks down on the foyer and connects to three bedroom suites. A stylish vaulted ceiling tops the game room, a family favorite. Finish the bonus room to suite your needs, ideal for a playroom, exercise room or home theater. Designed for a busy family, this European house plan delivers luxurious living with comfort and style.
If ordering right reading reverse, please allow 1-2 weeks for completion.

