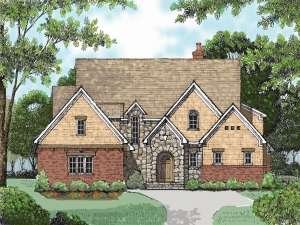Are you sure you want to perform this action?
Front facing gables and stone accents give this European house plan French Country flavor while a recessed entry adds dimension. Once inside, you’ll notice the spacious gallery as it opens to the generously sized great room. This space is sure to be a favorite gathering area when it comes to get-togethers. Socialize in front of the fireplace or take conversations outside to the covered loggia. Use the expansive kitchen island as a buffet as your guests make their plates and settle in at the dining room table in the formal space. Stylish columns and a wine cellar add elegant touches to this room. For more casual meals with the kids, take a seat in the vaulted dining room, which adjoins the kitchen and enjoy views of the backyard. The laundry room and mudroom are conveniently situated just off the three-car, side-entry garage making multi-tasking a breeze. Find rest and relaxation in your master suite enhanced with a recessed ceiling and French door access to the loggia. The master bath is a lavish retreat where twin vanities bookend the whirlpool tub and a corner shower offers refreshment. There is plenty of organizational space with the extensive walk-in closet separated into His and Her areas. The second level hosts three bedrooms and three bathrooms easing the hustle and bustle of the morning routine as the kids get ready for school. A computer station positioned on the classy balcony is just right for the kids at homework time. Double doors open to the exciting game room where adults and children are sure to spend quality time together. Where form follows function, the amenity-filled layout of this two-story luxury home plan is second to none.
If ordering right reading reverse, please allow 1-2 weeks for completion.

