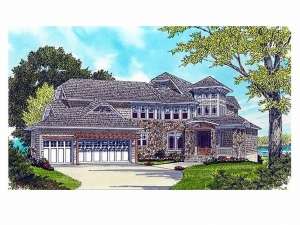There are no reviews
Reviews
With hints of Nantucket styling, this Craftsman house plan boasts luxurious living for a large family. Columns line the wrap-around front porch and French doors open to the roomy foyer. To the left, classy columns mark the formal dining room without enclosing the space lending to an open, airy feel. The angled gallery ushers you to the family areas including the family room warmed by a fireplace and offering outdoor access, the cheerful family dining area and the efficient kitchen. Unloading groceries and tending to the laundry is easy with the three-car garage, pantry and laundry room just steps away. The guest suite is tucked gently in the corner ensuring privacy to your overnight visitors. On the opposite side of the home, the master suite unveils a sophisticated bath complete with corner whirlpool tub. Ascend the U-shaped stair to find a handsome balcony, lounge area and three bedroom suites accommodating the children’s needs. A wet bar compliments the bonus room (included in the second floor square footage), ideal for a home theater. Just imagine sharing popcorn, soda and a movie with the kids. Abounding with elegant touches and elements for functional living, this two-story luxury home plan is hard to resist.
If ordering right reading reverse, please allow 1-2 weeks for completion.

