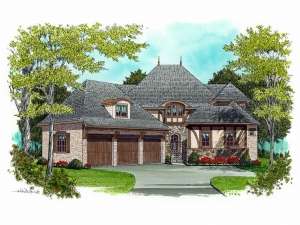Are you sure you want to perform this action?
Create Review
Tudor styling enhances the exterior of this luxurious European home plan offering eye-catching street appeal. An enchanting courtyard leads to the recessed entry and opens to a roomy foyer. Beyond this space, the family areas are ready for action. An open floor plan encourages interaction and family activities. A fireplace flanked with built-ins creates visual interest in the generously sized great room where a vaulted ceiling soars above. A terrace expands the living areas from the great room and dining room, perfect for outdoor conversation or after dinner drinks with guests. Gourmet and amateur chefs will be delighted with the full-featured kitchen showcasing ample counter space, a large meal-prep island and walk-in pantry. Multi-tasking and unloading groceries are easy with the laundry room and three-car garage just off the rear hall. At the end of the day, you will find refreshment in the master suite where double doors open to find a grand-sized bedroom decked with sophisticated appointments. Twin vanities bookend the salon tub and an expansive walk-in closet provides abounding organizational space. There is plenty of room for the children upstairs where a handsome balcony connects three bedroom suites with the game room. All three suites enjoy walk-in closets. Suites 2 and 3 share a compartmented bath with separate vanities and dressing areas while suite 4 accesses a hall bath. An array of windows brightens the game room where built-ins provide organizational space. Finish the future room to suit your family’s needs, perfect for a home theater or exercise room. Filled with practical elements and exquisite amenities, this two-story luxury house plan is hard to resist.
If ordering right reading reverse, please allow 1-2 weeks for completion.

