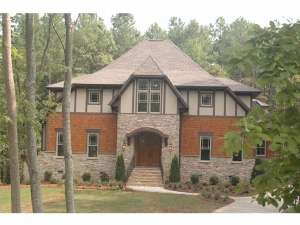Are you sure you want to perform this action?
Create Review
Luxury living and large family comfort. This two-story house plan ensures both with its fashionable and thoughtful design. Elements of easy living are apparent with an open floor plan and practical features such as the kitchen island and adjoining nook, a first floor master bedroom with secondary bedrooms situated on the upper level and a large bonus room (included in second floor square footage) offering room for your family to grow. Don’t miss other functional features such as the 3-car garage, side entry porch and large closets in the secondary bedrooms. Sophisticated features are found throughout with a wine cellar and butlery complimenting the formal dining room, an outdoor fireplace on the terrace and a master bath teeming with lavish appointments. The upper level game room delivers style and comfort pleasing both adults and children alike. Luxurious and relaxing, this Craftsman house plan encourages family living with a classy high-end twist.
If ordering right reading reverse, please allow 1-2 weeks for completion.

