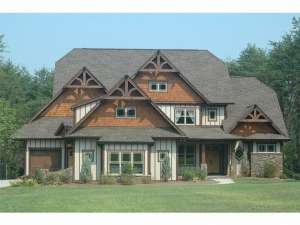Are you sure you want to perform this action?
Create Review
Beautifully detailed, the Northwestern style of this Craftsman house plan delivers a striking look. Your family will love this luxury design with its thoughtful floor plan and exquisite extras. The open floor plan works well for family living with all of the casual living areas grouped together at the back of the home. Practical elements include a full-featured kitchen complete with island, walk-in pantry and bayed breakfast nook. Organizational built-ins in the gathering room and convenient access to the laundry room and three-car garage are no afterthought. You will be please with the peaceful study, perfect for a home office that easily doubles as a guest room. Ample closet space and private bath access for each of the children’s room offers function and practicality as well. Sophisticated touches abound creating a luxurious feel throughout the home. Begin with the first floor master suite boasting a lavish bath, stylish ceiling treatment and access to the rear terrace. Columns and a raised ceiling suggest a distinguished feel in the formal dining room and a screened porch provides an outdoor space for relaxation. A two-story ceiling rises above the gathering room to a classy gallery and balcony on the second level. A bonus room (included in the second floor square footage) is a flexible area that can be used for anything you wish. Elegant, luxurious and comfortable, this Luxury house plan embellishes family living with high-end style.
If ordering right reading reverse, please allow 1-2 weeks for completion.

