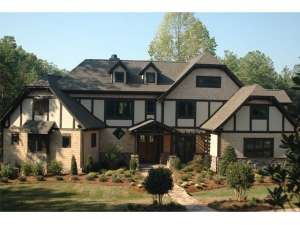Are you sure you want to perform this action?
Create Review
Clipped gables give this blended Craftsman and European styled home plan plenty of curb appeal while the floor plan is just right for an active family. Pass through double doors to find a roomy gallery directing traffic to the main gathering areas. To the right, the formal dining room is the site of many memorable meals in the years to come. Here another pair of doors opens to a trellised patio, a great place to enjoy after dinner drinks with guests. The dining room easily connects with the island kitchen, which overlooks the heart of the home, the hearth-warmed, two-story family room. Notice the handsome loft above. A wall of windows along the back of the home draws natural light indoors and lends to spaciousness. The morning room is perfect for that first cup of coffee, a quick meal with the kids or even helping them with homework. Grill masters will be at home on the terrace. Just off the kitchen, the laundry room, mudroom, pantry, storage closet and three-car garage join forces keeping things organized. On the left side of the home, your master suite reveals fine appointments. You’ll love the private terrace with outdoor fireplace and the lavish bath. Special features here include twin vanities, a splashy garden tub, separate shower and grand walk-in closet. Three family bedrooms reside on the second floor and gaze down on the family room from the balcony. Suites 2 and 3 share a compartmented bath while Suite 4 boasts a walk-in closet and its own private bath. The bonus room (included in second floor square footage) offers a large storage closet and works well as a hobby room, home theater or exercise room. Offering plenty of room for everyone this two-story home plan is an instant winner.
If ordering right reading reverse, please allow 1-2 weeks for completion.

