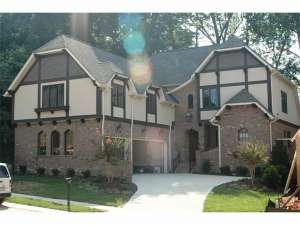Are you sure you want to perform this action?
House
Multi-Family
Create Review
Tudor flair decorates this European luxury house plan. Inside, a family-friendly floor plan offers function, comfort and exquisite living. You won’t be disappointed with all the practical elements such as the open floor plan, organizational built-ins surrounding the fireplace, large closets in the secondary bedrooms and the full-featured kitchen. Thoughtful planning excels in this design with a covered terrace, secluded master suite, secondary bedrooms positioned upstairs and a future exercise room. The importance of family time and fun is unveiled in the game room, a favorite for adults and children alike. You’ll love the extra special touches too, such as the atrium, lavish master bath with dressing room walk-in closet and handsome balcony overlooking the great room. Finished with a three-car, side-entry garage, this luxurious two-story home plan is a picture of comfort and refined living at its best.
If ordering right reading reverse, please allow 1-2 weeks for completion.

