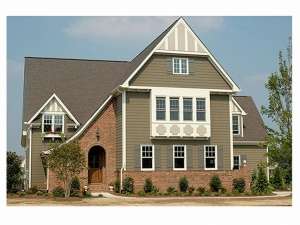Are you sure you want to perform this action?
Though styled like an English cottage, this European home plan is luxurious. A recessed entry adds to curb appeal and beckons all inside. The formal dining room sits to the right of the foyer, the perfect space for holiday dinner parties and other special meals. Beyond the foyer, you will notice the spacious great room, perfect for get-togethers and family time well spent. Built-ins flank the fireplace, which serves as the focal point of the room. Ultimate efficiency in the kitchen will please the chef of the home. A large meal-prep island, walk-in pantry and adjoining breakfast nook enhance this space. Sunshine spills through a trio of windows adding cheerfulness to your mornings. Tucked in the back, a cozy study is just right for the work-at-home parent and easily converts to a guest suite with semi-private access to a full bath. Convenience is at hand with the mudroom offering a large storage closet, organizational space and access to the 2-car garage and breezeway that leads to the single-car garage. At the top of the U-shaped stair, a balcony and hall connect three bedrooms and a game room. A space-saving, compartmented bath is tucked between the secondary bedrooms, which feature ample closet space. Find rest and relaxation in your master suite loaded with elegant touches. A raised ceiling and wall of windows offer a sophisticated feel. Double doors open to a vestibule leading to an expansive walk-in closet separated for him and her as well as a well-appointed bath showcasing twin vanities, a corner soaking tub and separate shower. The game room will please everyone in the family providing a flexible space to kick back and relax. Just right for a busy family, this two-story luxury home plan will fulfill all your wishes and desires.
If ordering right reading reverse, please allow 1-2 weeks for completion.

