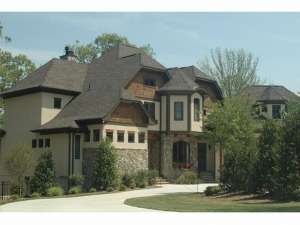Are you sure you want to perform this action?
Create Review
Fashionable arts and crafts accents give this European luxury house plan a look all its own. A well-trimmed façade and multi-pane windows give this two-story home an exemplary look that is sure to turn heads. All your wishes and desires will come true with the well-designed floor plan. An open layout accommodates the family areas combining the spacious family room with the efficient kitchen and cozy breakfast nook. A screened porch and terrace provide endless outdoor enjoyment. On the second level, adults and children alike will find hours of relaxation, entertainment and fun with the game room. Abounding with functional features and elements, you will be please with the family room fireplace, kitchen islands, walk-in pantry, convenient laundry room, and handy side porch and mudroom. Upstairs, the three children’s suites make the morning routine flow with ease each offering a walk-in closet and private bath. Don’t be fooled. This design provides sophisticated living as well. From the formal dining room to the handsome balcony overlooking the family room you will notice the exquisite feel. Other lavish features include a wet bar and two bayed windows in the game room and posh master bedroom where the bath is teeming with amenities. From the corner whirlpool tub and shower to the twin vanities and unique walk-in closet, the master suite is sure to pamper you. Complete with a three-car garage, this luxurious European home plan delivers the perfect blend of comfort and high-end living.
If ordering right reading reverse, please allow 1-2 weeks for completion.

