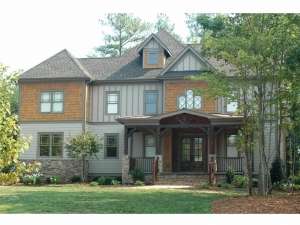There are no reviews
Stone, cedar shakes and siding create an alluring exterior for this Craftsman-styled two-story home plan beckoning you to come inside. From the covered front porch, step inside to find a roomy foyer where you can survey the scene. With all the living areas open to one another, it is easy to observe everything that is happening on the main level. Preparing meals is a breeze with the large meal-prep island and walk-in pantry. Enjoy delicious cuisine in the casual family dining area or in the formal dining room beneath a classy raised ceiling. Stylish details, such as built-ins and a special ceiling treatment, lend to elegance as you gather round the radiant fireplace. On those pleasant evenings, pass through classy double doors and soak up nature on the rear terrace. The cozy home office is just right for bill paying or perfect for a computer station for the kids. You guests will find comfortable accommodations in the guest suite, privately tucked in the rear corner of the floor plan. There is plenty of room for everyone upstairs, with three secluded bedrooms and three full baths. The children’s rooms offer walk-in closets and private bath access. Your master suite is a pampering oasis loaded with a sitting room, walk-in closet and luxurious bath decked with corner whirlpool tub, twin vanities and separate shower. Laundry chores are easy with the convenient laundry room just down the hall. The children will have a place for all of their toys and treasures in the expansive playroom. Finished with a 3-car, side-entry garage, this amazingly styled Craftsman house plan is an instant winner.
If ordering right reading reverse, please allow 1-2 weeks for completion.

