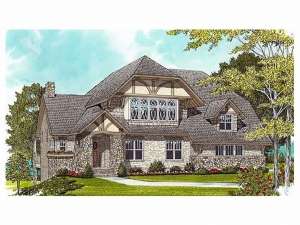Are you sure you want to perform this action?
Fanciful architectural elements give this two-story European home plan a striking look accented with Craftsman and English flair. Open and functional spaces abound with this design as one room flows into the next. From decorative columns and special ceiling treatments to a posh master bath, elegance is found throughout the design. Double doors opening from the gathering room to the veranda and a bayed sitting area in the master suite are no afterthought. You will find functionality with the kitchen island, walk-in pantry and adjacent breakfast nook, as well as with organizational built-ins surrounding the fireplace. And steps away, the laundry room and three-car garage provide convenience. On the second level, three bedroom suites boast walk-in closets and access two full baths. If a game room better suits you needs, finish this room to please adults and children alike. A cozy loft overlooking the living areas below adds the finishing touch to the upper floor, just right for a computer station for the kids. The perfect blend of comfort, efficiency and fashion, this Craftsman house plan is second to none.
If ordering right reading reverse, please allow 1-2 weeks for completion.

