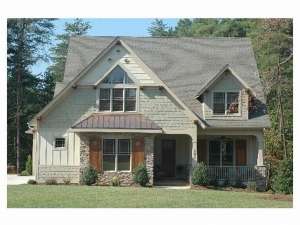Are you sure you want to perform this action?
House
Multi-Family
Create Review
Blended materials, multi-pane windows and a covered front porch give arts and crafts appeal to this Craftsman house plan. Perfect for a large family you will appreciate the functionality of the design including the open floor plan anchored by the island kitchen, a large walk-in pantry, a cozy home office nook for bill paying, a first floor master suite and a flexible bonus room on the upper level (included in second floor square footage). Also, with a variety of elegant touches, this home will feel like your castle. Special ceiling treatments throughout, a well-appointed master bath, French doors opening to the rear deck and a handsome second floor balcony unveil a classy and exquisite feel. With four bedroom and three and a half baths, there is plenty of room for everyone in this thoughtfully designed two-story home plan.
If ordering right reading reverse, please allow 1-2 weeks for completion.

