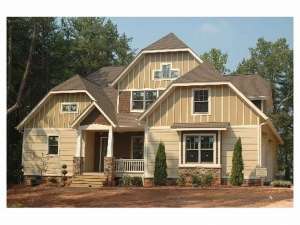Are you sure you want to perform this action?
Create Review
Multi-pane windows, window boxes and tapered columns adorn the exterior of this Craftsman house plan. You will know you’re home when you enter to find a floor plan offering everything on your wish list. Begin with the formal dining room. Topped with a stylish ceiling and accented with a butler’s pantry, this room is perfect for dinner parties. Beyond this space, an open floor plan is the heart of the home with its combined great room, kitchen and breakfast nook. Don’t overlook the walk-in pantry, laundry room and 2-car garage just steps away. The awe-inspiring owner’s suite beautifully demonstrates the thoughtful care and planning put into this design with its twin vanities, garden tub and expansive closet. With three bedrooms and two baths on the second floor, there is plenty of room for the children. Suite 3 is just right for guests boasting a private bath and walk-in closet. The bonus room is included in the second floor square footages and is waiting for your creative touch. Full of personality from the well-trimmed exterior to the functional interior layout, this two-story home plan is hard to resist.
If ordering right reading reverse, please allow 1-2 weeks for completion.

