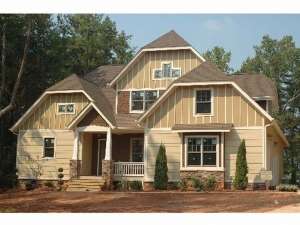Are you sure you want to perform this action?
Create Review
Stone accents and decorative columns adorn the exterior of this family-oriented Craftsman house plan. The covered front porch enters the roomy foyer. To the right, a raised ceiling and butler’s pantry enhance the formal dining room. Built-ins flank the great room fireplace while a wall of windows captures rear views. A large deck extends the living areas, perfect for outdoor entertaining. The chef of the home will enjoy preparing family meals in this kitchen decked with island, walk-in pantry and plenty of counter space. Sunlight fills the adjoining breakfast nook. A luxurious bath, complete with window whirlpool tug, twin vanities, separate shower and extensive walk-in closet, private deck access and a raised ceiling add elegance to the indulgent owner’s suite. On the upper level, a balcony leads to three bedrooms. Suites 2 and 4 share a hall bath while Suite 3 enjoys a private bath. There is room to grow on the second floor with a generously sized bonus room waiting for your creative touch. A double-car garage completes this exciting two-story home plan.
If ordering right reading reverse, please allow 1-2 weeks for completion.

