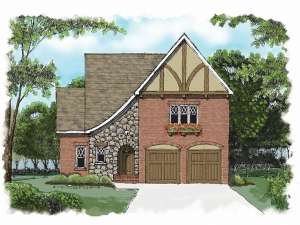Are you sure you want to perform this action?
Create Review
Stone accents, a swooping roofline, carriage-style garage doors and other decorative elements give this European house plan English Country flavor. Enter to find an open floor plan that is perfect for daily family living and weekend entertaining. From the built-ins surrounding the fireplace in the two-story great room to the island kitchen with ample counter space and adjacent dining room, this floor plan couples a functional design with modern day amenities. Also, you will be delighted with the rear, covered porch, walk-in pantry and easy access to the laundry room and 2-car garage. The owner’s suite reveals a distinguished retreat with a special ceiling treatment and posh bath decked with twin vanities, window salon tub, separate shower and walk-in closet. On the upper level, two secondary bedrooms share a compartmented bath. The game room will please children and adults alike and offers a large organizational closet. With its stylish exterior and thoughtful interior, this two-story home is one you will long to come home to.
If ordering right reading reverse, please allow 1-2 weeks for completion.

